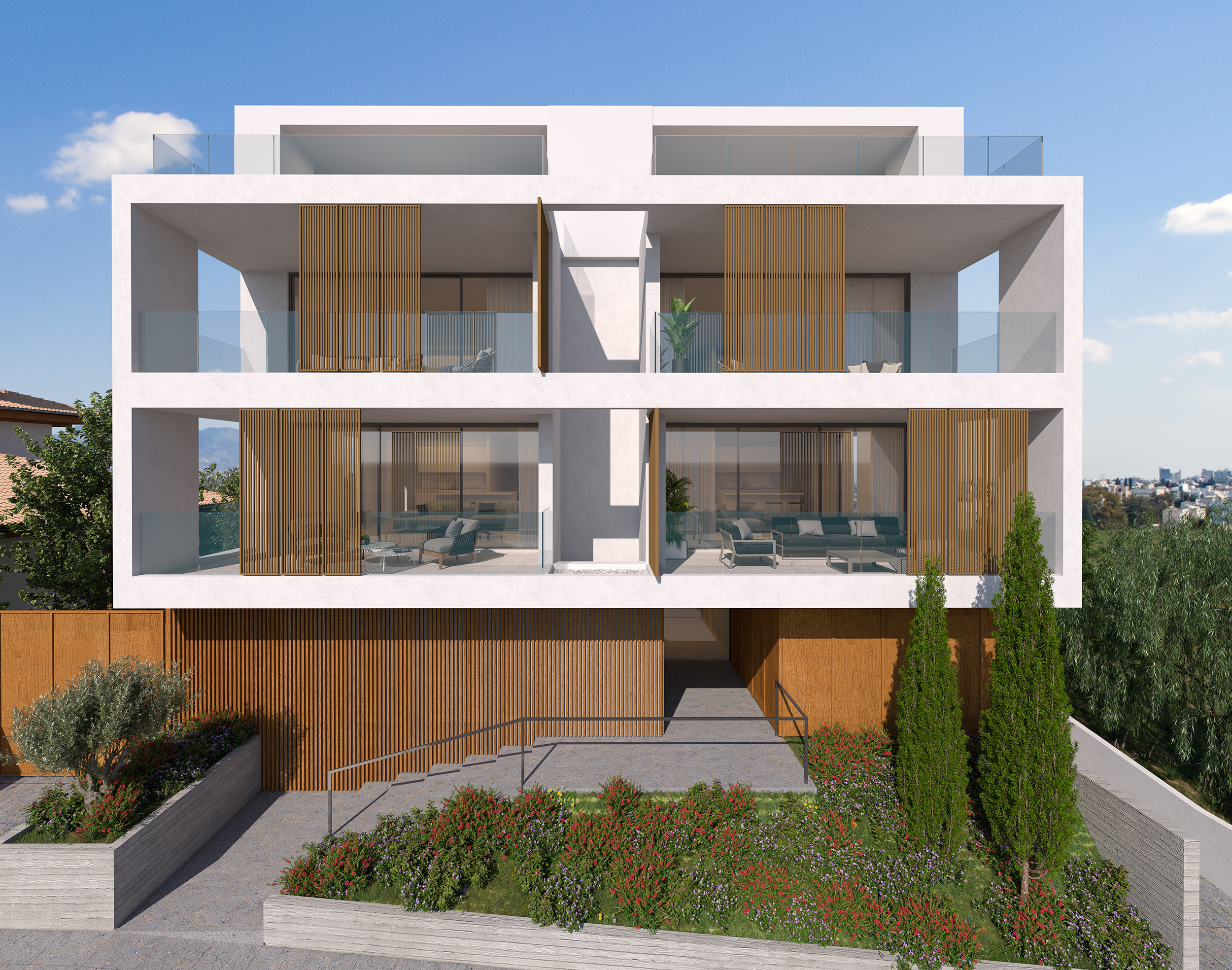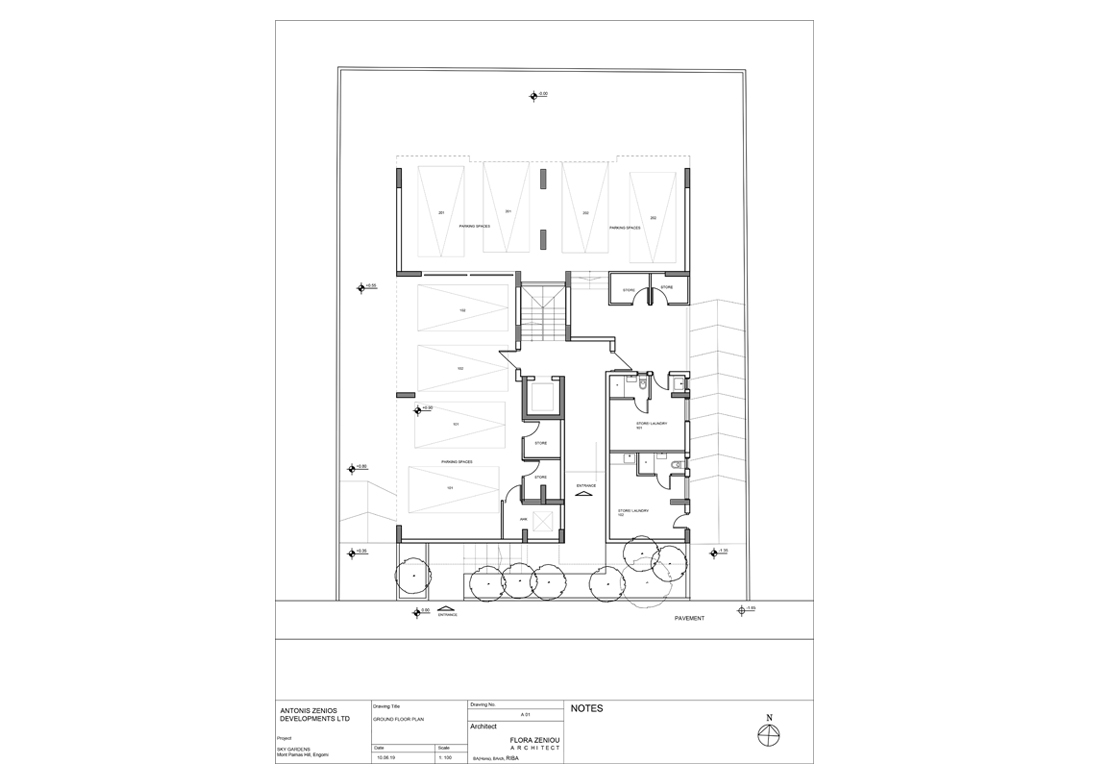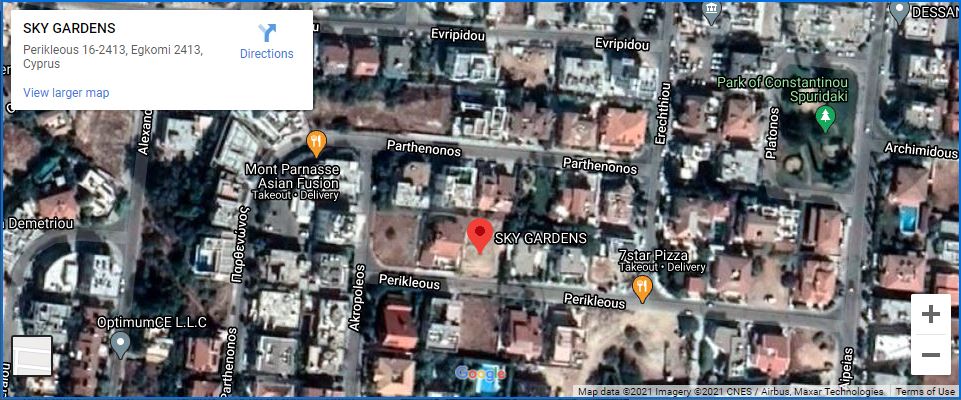SKY GARDENS
SKY GARDENS
Developed in the most exclusive residential area of Engomi, Nicosia, the Mont Parnesse Hill, this luxury residential development consists of four apartments of 4 bedrooms, with separate service rooms on the Ground Floor and private roof terraces. The building enjoys the openness and quietness of the surrounding area, as well as great views of Nicosia.
The sense of intimacy, elegance and luxury is reflected on the design and architecture of the building.
This is further reflected in every apartment by the aesthetically simple and clear internal spaces. Large sliding doors leading to spacious terraces with glass balustrades provide the unity of interior and outdoor spaces, with unlimited views of the surrounding greenery.
The apartments enjoy the privacy and individual character of a residence with the security, open interiors and aspect associated with luxury living.
The high - quality workmanship, careful selection of materials and specifications in the building, are associated with the contemporary feel of the development and provide for the highest demands of everyday living.
This combination of the exclusivity of the location, great architectural design, small scale of the building with excellent quality of construction, make this development unique.
The building has a unique architectural design with contemporary architectural elements characterizing the façade of the building. Internally the building’s form offers spacious living spaces with large sliding doors leading to large terraces for all the residences. The highest standards of construction and finishes are carried through to all the stages of the construction. Qualified and experienced architects, engineers, contractors carry out regular inspections for the guarantee of the best quality. The building has an Energy Performance Certificate Category A. The building will be supported by photovoltaic panels for the energy efficiency of the common areas of the building. The frame of the building will be of high tensile steel reinforced concrete with earthquake-proof design. The building is being constructed in accordance with an anti-seismic study. All external walls will be of top quality bricks with thermal insulation properties. All external surfaces will be covered with a thermal façade system. Internal walls will be of three layers of plastering and paint and external walls will be of three layers of plaster and painting with Santex paint. All ceilings will be finished with emulsion paint. The balconies will be fitted with laminated glazed balustrades. All sanitary fittings will be white of excellent quality and will be selected by the buyers. The plumbing drainage installation is made in accordance to British specifications. The installation will be of the type “pipe-in-pipe” system. All the necessary provisional work will be carried out for the installation of a security system in each apartment. Modern light fittings for the ceilings will be provided for all the terraces. Light fittings internally will be provided by the buyers. In the bathroom and w.c. there will be false ceilings with electrical provision for spot lights. Internal and external common areas will be decorated with luxury finishes. The elevator installed will be of the latest technology, of the type KONE machine- roomless and gearless, with a luxury decorated car. All apartments are provided with 2 covered parking spaces and storage area. Complete installation of a video entry phone system at the main entrance for each apartment will be provided. There will be an electrical controlled door at the front entrance of the building with keypad access control system. Electrical controlled access gates will be provided for the car parking areas. Note
Gallery
https://www.antoniszenios.com/en/properties-for-sale-nicosia/sky-gardens#sigProId24a1d80395
Specifications
Architectural Design
Quality of Construction
Certificate of Energy Efficiency
Frame
Walls
Internal walls will be single with a total thickness of 10cms.Wall finishes
Floor finishes
Bathroom, W.C. and kitchen walls
Ceilings
Window & Door openings
Balconies
Sanitary fittings
Carpentry works
Electrical installation
Plumbing drainage
All apartments will have a separate water pressure system.
Provision of an electrical extractor will be provided.Heating/Cooling
Security system
Light Fittings
Common Areas
Architectural lighting internally and externally will be fitted to emphasize main features of the building.
Sensors for automated lighting will be fitted at the entrance of the building as well as parking spaces for extra security.
Selected landscaping will be designed for the external areas of the building provided with automated water system.Elevator
Parking space and storage area
Video door entry phone system
Electrical doors
The above materials can be selected by the buyers from the specified providers of the company.
Area
Apartment 101
(internal area of apartment 132 m2 + internal area of ground floor service room 22 m2) Total covered area 196 m2
Apartment 102
(internal area of apartment 132 m2 + internal area of ground floor service room 22 m2) Total covered area 196 m2
Apartment 201
(internal area of apartment 132 m2 + roof terrace room 10 m2)
Total covered area 197 m2
Apartment 202
(internal area of apartment 132 m2 + roof terrace room 12 m2)
Total covered area 214 m2
Floor Plans
https://www.antoniszenios.com/en/properties-for-sale-nicosia/sky-gardens#sigProIdd0e0f78ce5




